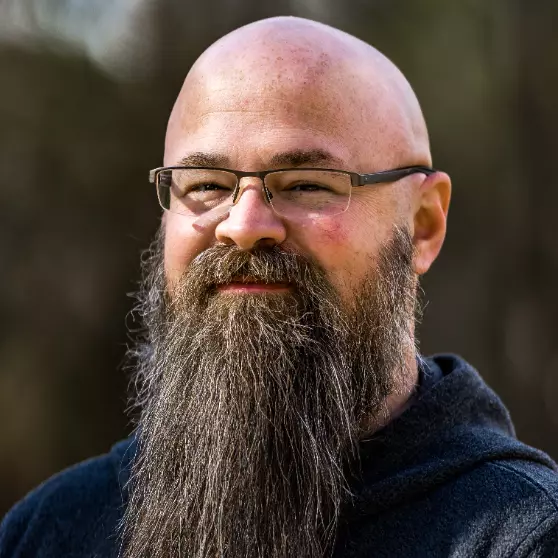For more information regarding the value of a property, please contact us for a free consultation.
4730 Richmond Knoll LN Fresno, TX 77545
Want to know what your home might be worth? Contact us for a FREE valuation!

Our team is ready to help you sell your home for the highest possible price ASAP
Key Details
Property Type Single Family Home
Sub Type Detached
Listing Status Sold
Purchase Type For Sale
Square Footage 1,904 sqft
Price per Sqft $143
Subdivision Andover Farms Sec 1
MLS Listing ID 14313521
Sold Date 02/18/25
Style Traditional
Bedrooms 4
Full Baths 2
HOA Fees $58/ann
HOA Y/N Yes
Year Built 2005
Annual Tax Amount $5,068
Tax Year 2023
Lot Size 6,921 Sqft
Acres 0.1589
Property Sub-Type Detached
Property Description
Welcome to your dream home! This charming 4-bedroom, 2-bath residence features a lovely covered front porch, perfect for enjoying morning coffee or evening sunsets. Step inside to discover a spacious kitchen equipped with a stylish island, an eat-in area, and a convenient breakfast bar—ideal for casual meals or entertaining guests. The kitchen boasts a gas stove, making cooking a delight. The inviting living room features a cozy wood-burning fireplace with a gas starter, perfect for those fall, chilly evenings. Retreat to the master suite, which offers double vanities in the en-suite bathroom for added convenience and comfort. Roof and AC unit replaced in 2022 and water heater in 2021. Outside, you'll find a fenced backyard, providing a private space for relaxation, play, or gatherings with family and friends. The neighborhood also includes a community park. This home combines comfort, style, and community. Owner/Agent
Location
State TX
County Fort Bend
Community Community Pool
Area 38
Interior
Interior Features Breakfast Bar, Double Vanity, High Ceilings, Kitchen/Family Room Combo, Soaking Tub, Separate Shower, Walk-In Pantry, Wired for Sound, Window Treatments, Ceiling Fan(s), Kitchen/Dining Combo, Programmable Thermostat
Heating Central, Electric
Cooling Central Air, Electric
Flooring Carpet, Engineered Hardwood
Fireplaces Number 1
Fireplaces Type Gas, Wood Burning
Fireplace Yes
Appliance Dishwasher, Gas Cooktop, Disposal, Gas Oven, Microwave, Dryer, Refrigerator, Washer
Laundry Washer Hookup, Gas Dryer Hookup
Exterior
Exterior Feature Covered Patio, Fully Fenced, Fence, Porch, Patio, Private Yard
Parking Features Attached, Garage, Garage Door Opener
Garage Spaces 2.0
Fence Back Yard
Community Features Community Pool
Amenities Available Clubhouse, Fitness Center
Water Access Desc Public
Roof Type Tile
Accessibility Accessible Washer/Dryer, Accessible Kitchen Appliances, Accessible Full Bath, Accessible Kitchen, Accessible Hallway(s)
Porch Covered, Deck, Patio, Porch
Private Pool No
Building
Lot Description Subdivision
Entry Level One
Foundation Slab
Sewer Public Sewer
Water Public
Architectural Style Traditional
Level or Stories One
New Construction No
Schools
Elementary Schools Burton Elementary School (Fort Bend)
Middle Schools Lake Olympia Middle School
High Schools Hightower High School
School District 19 - Fort Bend
Others
HOA Name Andover Farms HOA
HOA Fee Include Clubhouse
Tax ID 1131-01-002-0190-907
Security Features Smoke Detector(s)
Acceptable Financing Cash, Conventional, FHA, Investor Financing, Owner May Carry, USDA Loan
Listing Terms Cash, Conventional, FHA, Investor Financing, Owner May Carry, USDA Loan
Read Less

Bought with Five Star Real Estate Services



